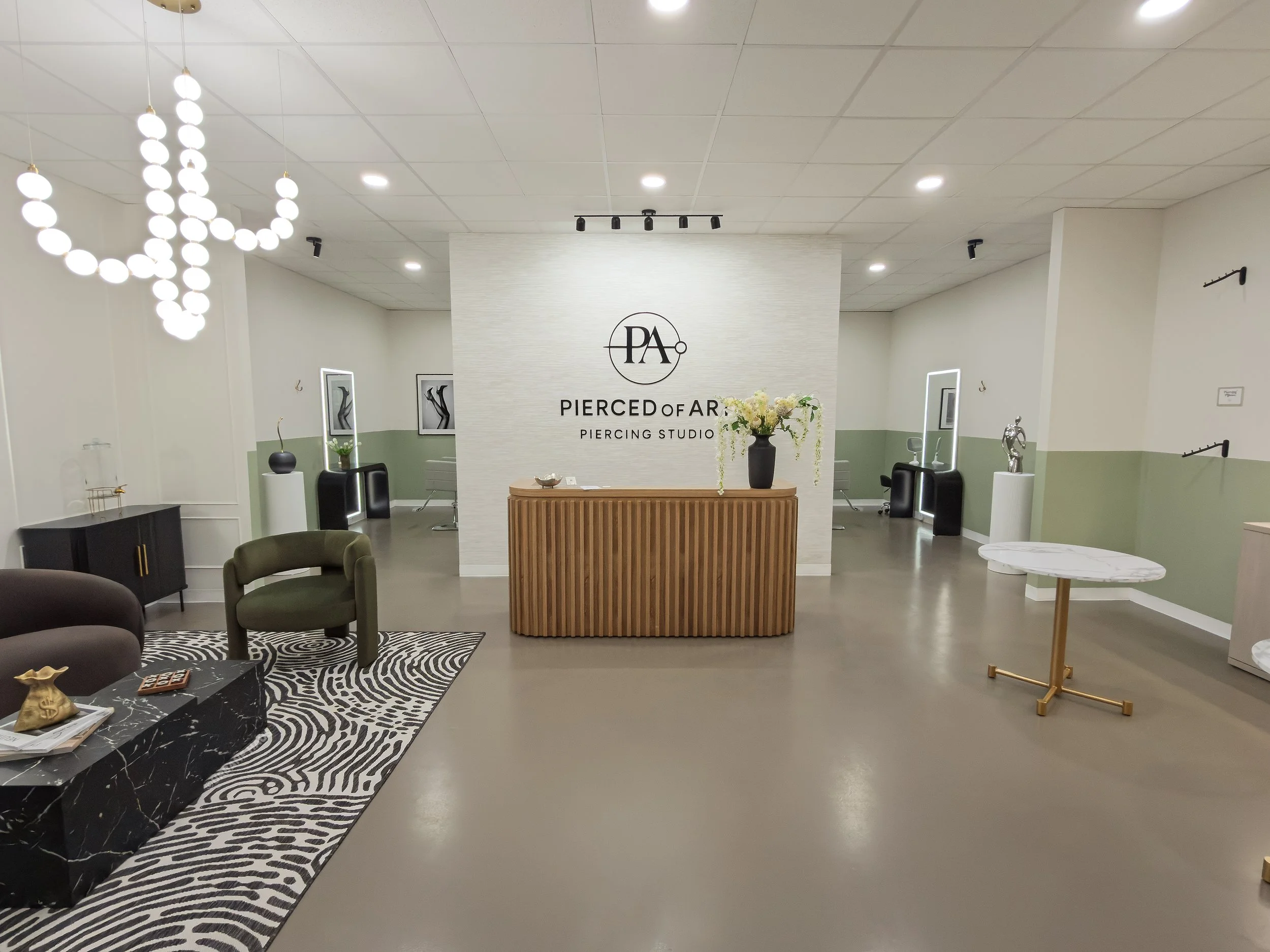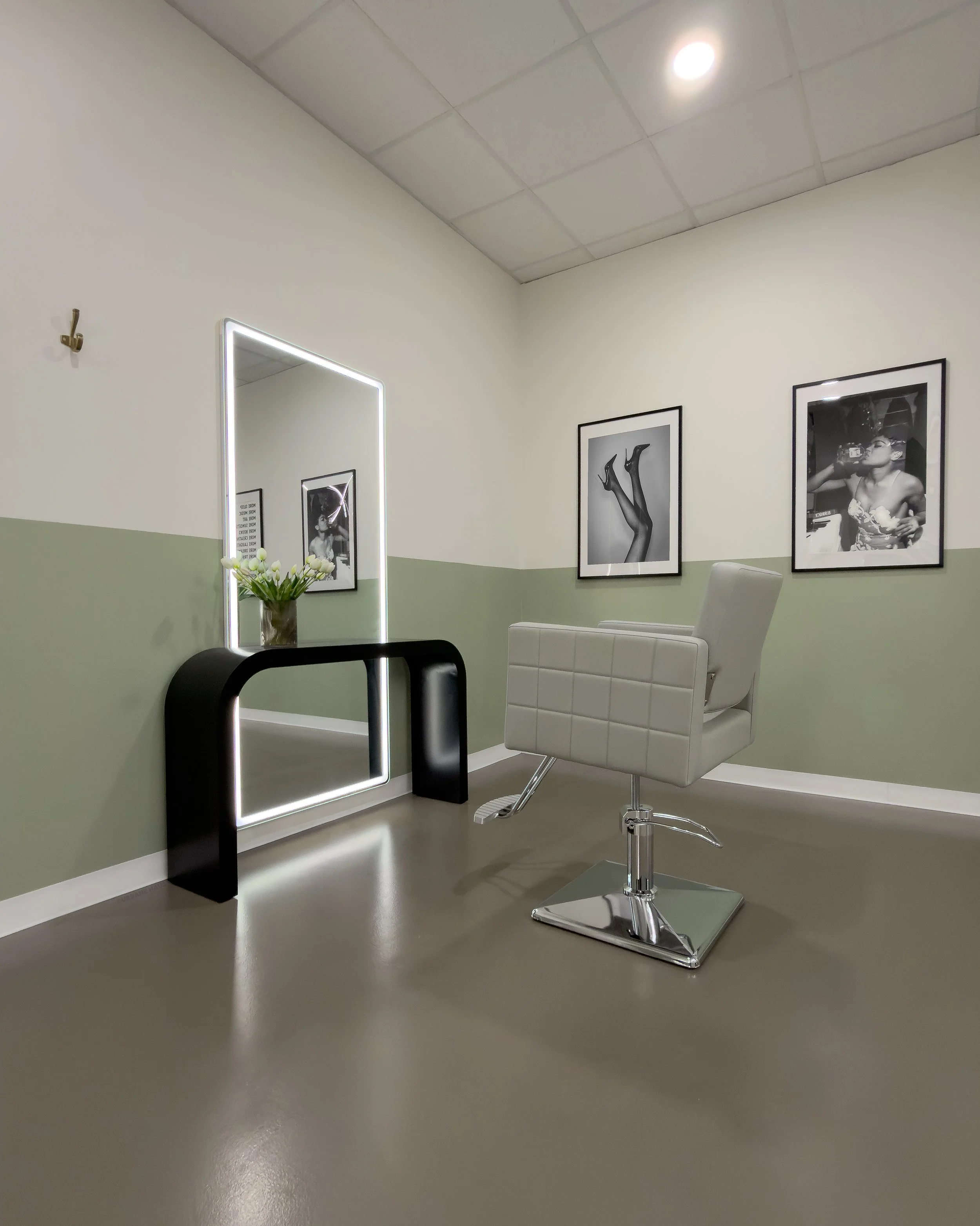Commercial Interior Design
Elevated, experience-driven design for modern businesses.
✸
Elevated, experience-driven design for modern businesses. ✸
Commercial Interior Design carries established direction into execution, ensuring brand, space, and operations remain aligned as projects take shape.
This service is designed for businesses that already have clarity around their concept and need thoughtful oversight as that vision is brought to life. Urbane Haus supports commercial projects through coordination, decision-making, and execution, helping environments feel intentional, credible, and cohesive from build-out to completion.
NOTE: Completion of Directional Design is required before beginning this service.*
What’s Included:
-
A focused review of your approved plans and established brand direction to ensure spatial decisions support your operational needs and overall intent.
-
Your layouts will be refined to support customer movement, staff efficiency, and the overall function of your space.
-
You’ll receive a curated palette of commercial-grade materials and finishes chosen for both durability and visual impact.
-
We’ll guide your selections for lighting, fixtures, and key equipment so your space feels purposeful and aligned with your brand.
-
Your space will include thoughtfully designed millwork, built-ins, and merchandising elements that elevate how products and services are presented.
-
You’ll have detailed drawings and/or renderings, elevations, and specification documents your contractor can rely on for accurate execution.
-
We’ll stay connected with your contractor throughout the build, reviewing details, samples, and progress as the design comes to life.
-
We’ll manage sourcing and procurement, then install and style the space so it’s polished and ready for opening day.
-
We provide design direction, visual presentations, and detailed drawings for custom cabinetry and furniture. We do not provide architectural or permit-ready documentation. This includes:
Architectural or as-built drawings
Construction or permit sets
Structural, mechanical, plumbing, or electrical plans
Code analysis, ADA compliance services, or engineering specifications
Construction administration or on-site supervision
Your licensed contractor, architect, or engineering team will handle required technical documentation and code-related responsibilities.
How It Works
Commercial projects move quickly and often involve multiple stakeholders. Our role is to provide steady design oversight as decisions are made and implemented.
✸ PHASE ONE - DESIGN DEVELOPMENT
With direction in place, interior details are refined to support brand expression, functionality, and durability.
✸ PHASE TWO - CONSTRUCTION + BUILD-OUT SUPPORT
As the project moves forward, Urbane Haus remains involved to review decisions, answer questions, and maintain alignment across teams.
✸ PHASE THREE - FURNISHING + STYLING
As construction wraps, furnishings and final layers are introduced to complete the space in a way that feels intentional and resolved.
This phased approach allows the project to move forward efficiently while protecting the integrity of the original vision.
Your Investment
Your project is billed in three phases that align with the flow of your new build:
PHASE 1 - DESIGN DEVELOPMENT
This flat fee covers all design work before construction begins. You’ll receive the full design direction, layouts, material and finish selections, fixture selections, FF&E planning, custom millwork concepts, and detailed renderings and specifications for your contractor.
PHASE 2 - CONSTRUCTION SUPPORT + FURNISHING PROCUREMENT
A monthly construction support fee covers collaboration with your builder, site visits, and ongoing design guidance. Once furnishings are approved, your budget is placed in a client account, and we manage the purchasing, vendor coordination, tracking, and delivery through a procurement fee.
PHASE 3 - INSTALLATION + FINAL STYLING
This flat fee covers full setup once construction is complete. We handle furniture placement, décor installation, merchandising, artwork styling, and final detailing to prepare your space for opening day.
Project Types We Work With:
Urbane Haus can support a wide range of commercial environments, including:
Restaurants & cafés
Boutiques & retail shops
Beauty salons & barbershops
Studios & creative workspaces
Wellness spaces (esthetician, spa, massage)
Micro-hospitality & Airbnb units
Boutique hotel spaces
Lounges or bar areas
Art-forward or experience-based environments
Projects are evaluated for fit to ensure alignment with our approach and expertise.
Let’s Build Something Exceptional.
Submit an inquiry, download the Commercial Design Guide, or learn more about the Directional Design phase to get started.
FAQs
-
Yes. We collaborate closely with existing teams to support alignment throughout execution.
-
Yes. Commercial Interior Design may support new build-outs, renovations, or adaptive reuse projects.
-
No. Brand identity should be established prior to this phase. Our work focuses on translating that direction into the physical space.
-
No. Construction management remains the responsibility of your contractor. Our role is design oversight and guidance.
-
You’ll be involved at key decision points, while we help guide and clarify choices as the project progresses.
-
Timelines vary based on scope, revisions, space size, and buildout requirements. As a general rule of thumb, restaurants and multi-room spaces typically require more time than simple retail spaces.


